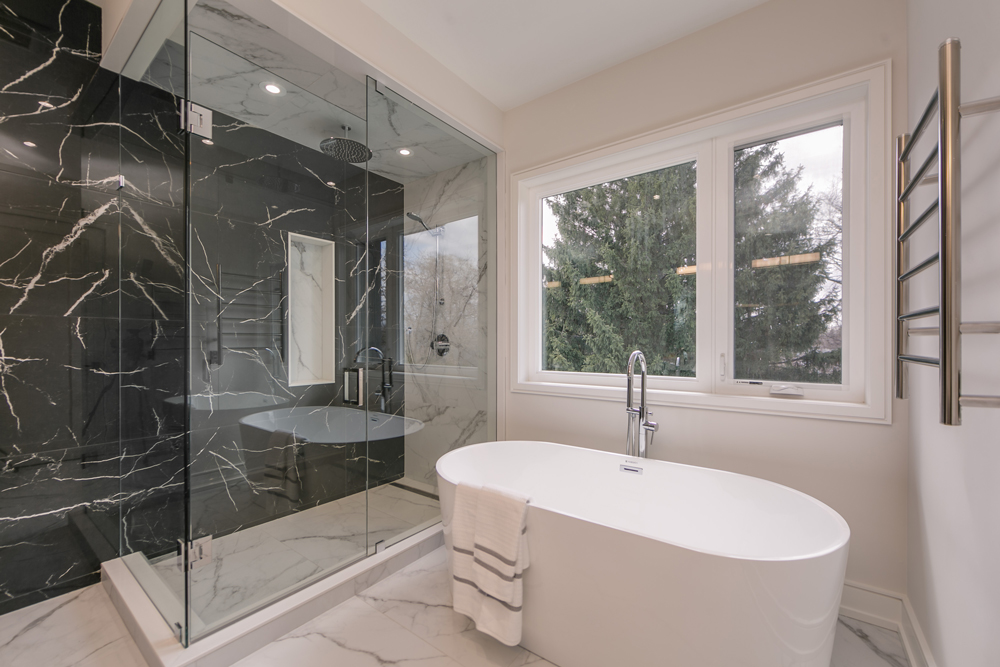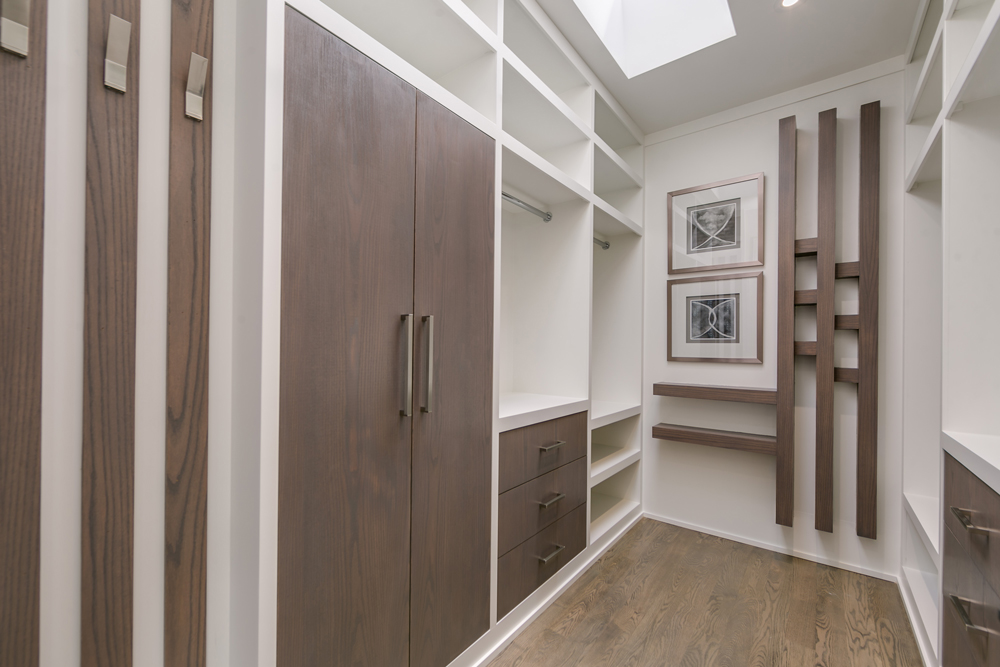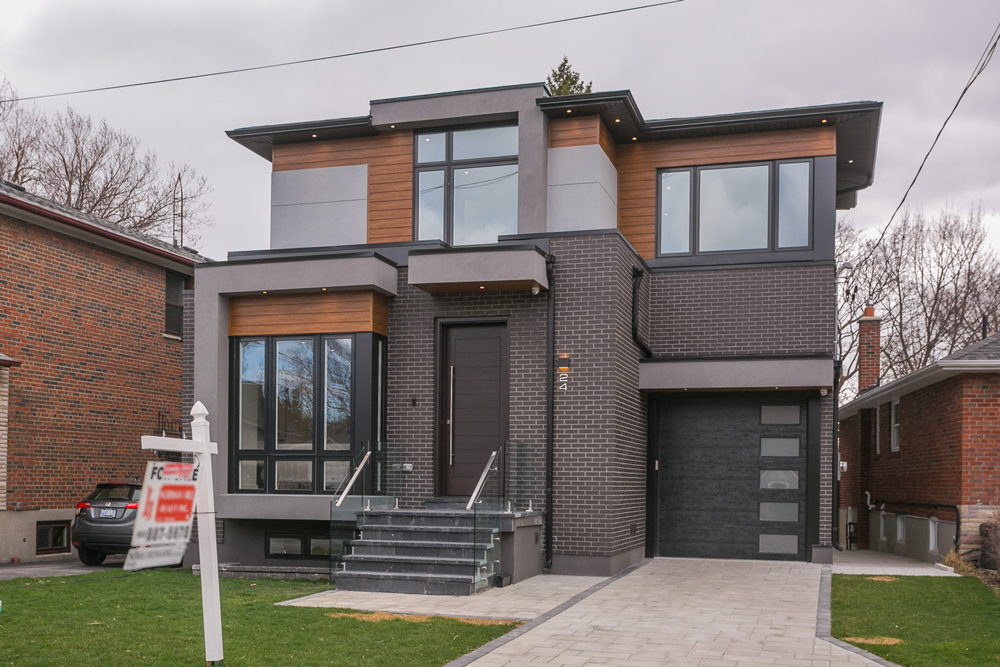
The goal of this project was to create a spacious, modern, and open concept design with uninterrupted high ceilings.
Squires project is a 4-bedroom house with 3 walk-in closets, 4 en suite bathrooms, and 4 showers. This house has 2850 SQFT excluding the basement and fully accommodates a family of 5.
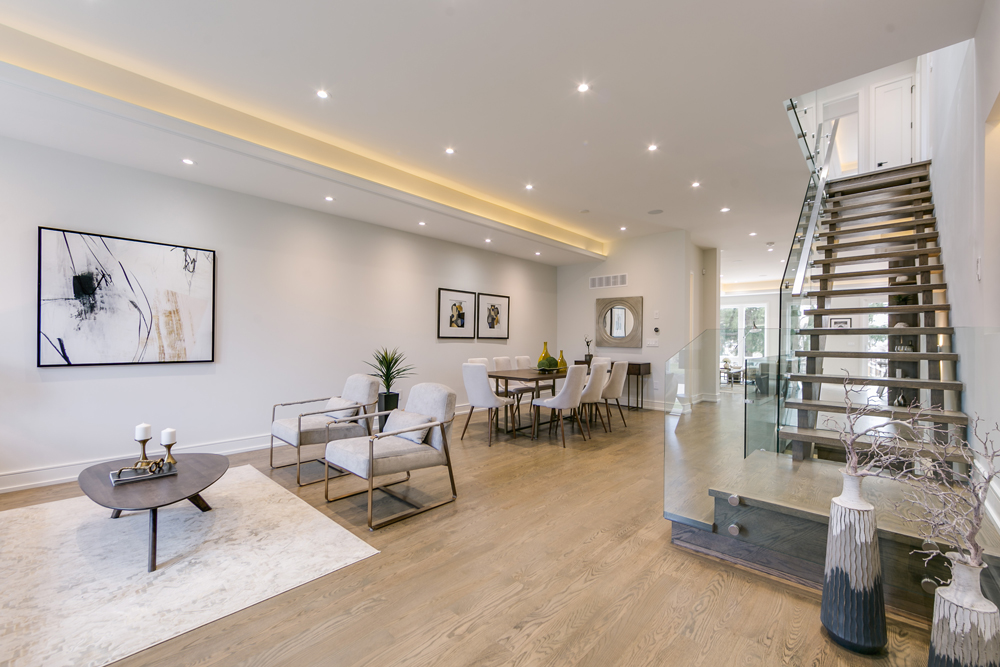
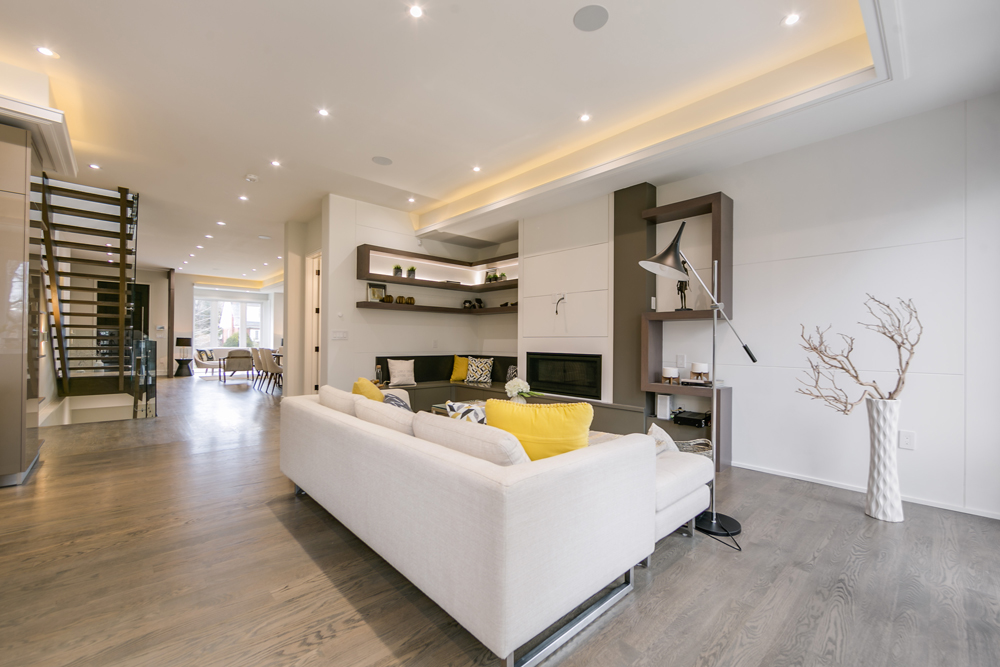
The interior design incorporates and follows unified themes and elements throughout the house such as in the main entrance, living room wall-unit, and master walk-in closets.
The 12 feet long kitchen island provides an amazing space for family dining, work from home functions, and even bar service in crowded gatherings.
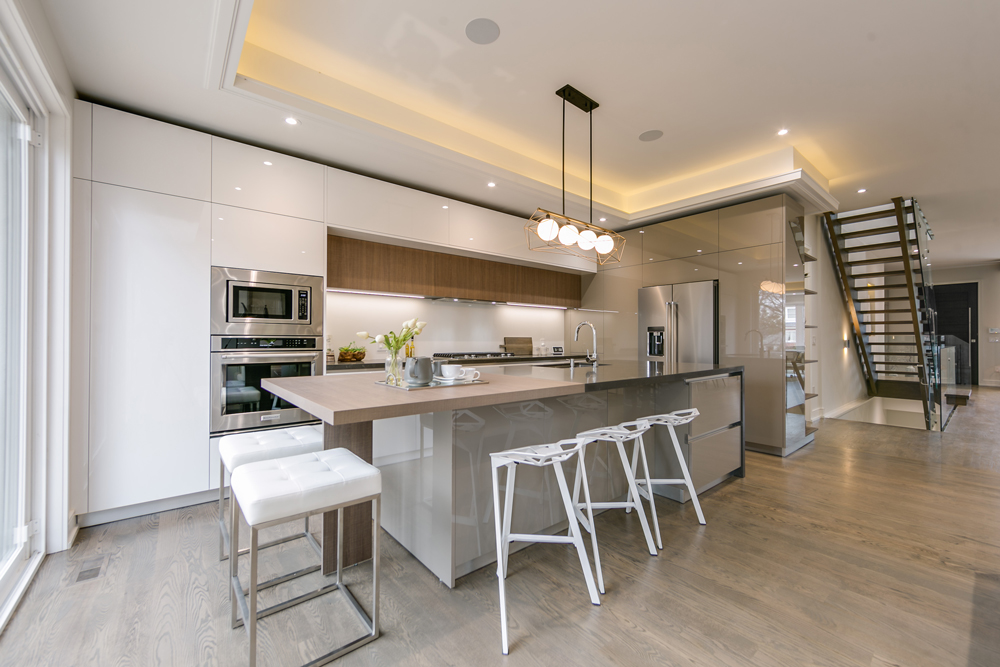
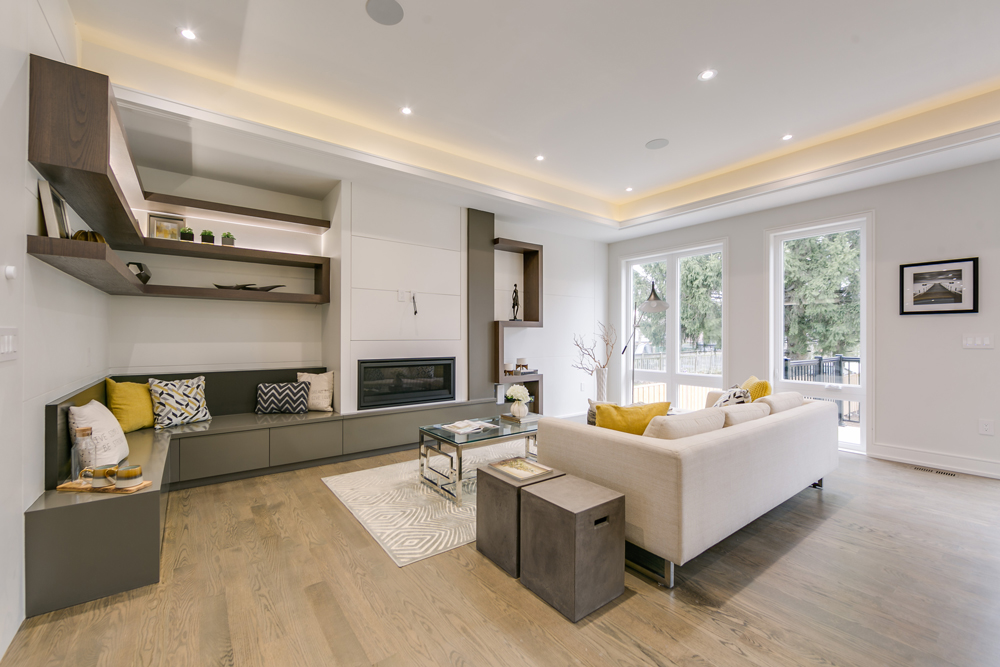
The kitchen cabinets and drawers are made in Italy and have a knob-less, high gloss finish that gives a sleek and minimalistic look to the entire kitchen space.
Other features in this house include a mahogany entrance door, solid interior doors (all rooms and closets), floor-to-ceiling windows on the main and second floors, and hand-made woodwork throughout the house.
The exterior materials in this project are stucco, brick, and aluminum siding.
