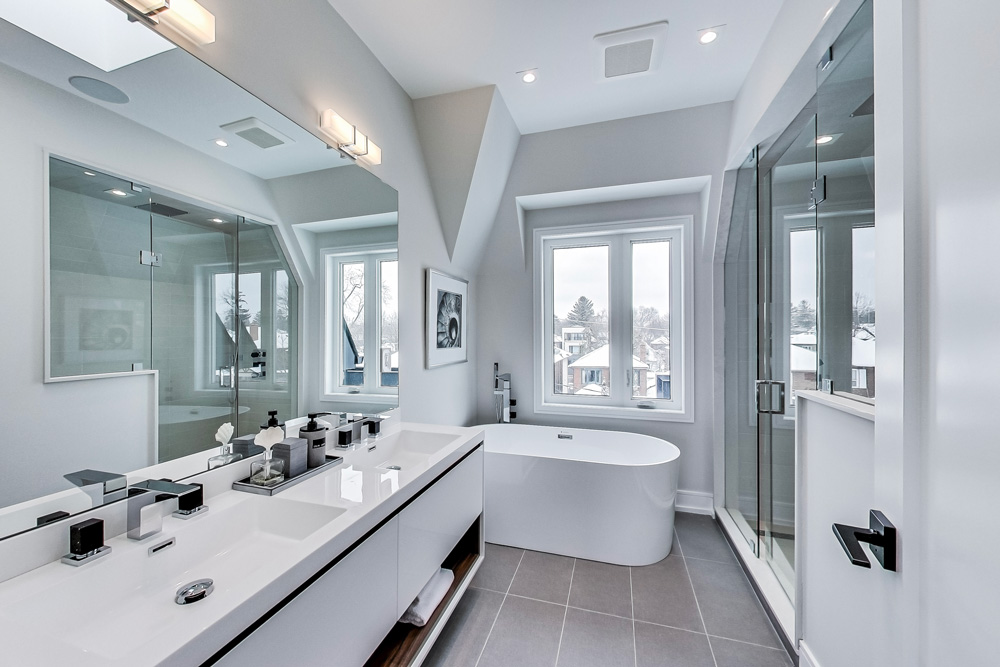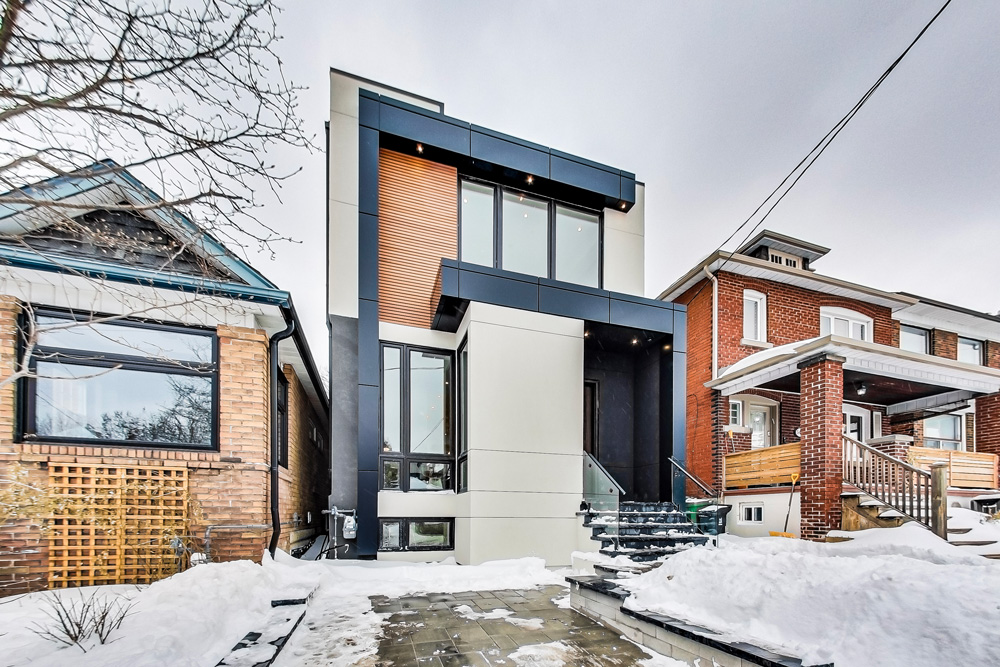
This three-story modern home is located in the trendy central Toronto community of Cedarvale.
Exactly the same as our Cherrywood project, this house also offers three above-ground levels, with the master bedroom being one level on its own, an additional detached garage in the back, and a legal parking pad. The house coverage is about 2600 SQFT above ground and another 700 SQFT in the basement.
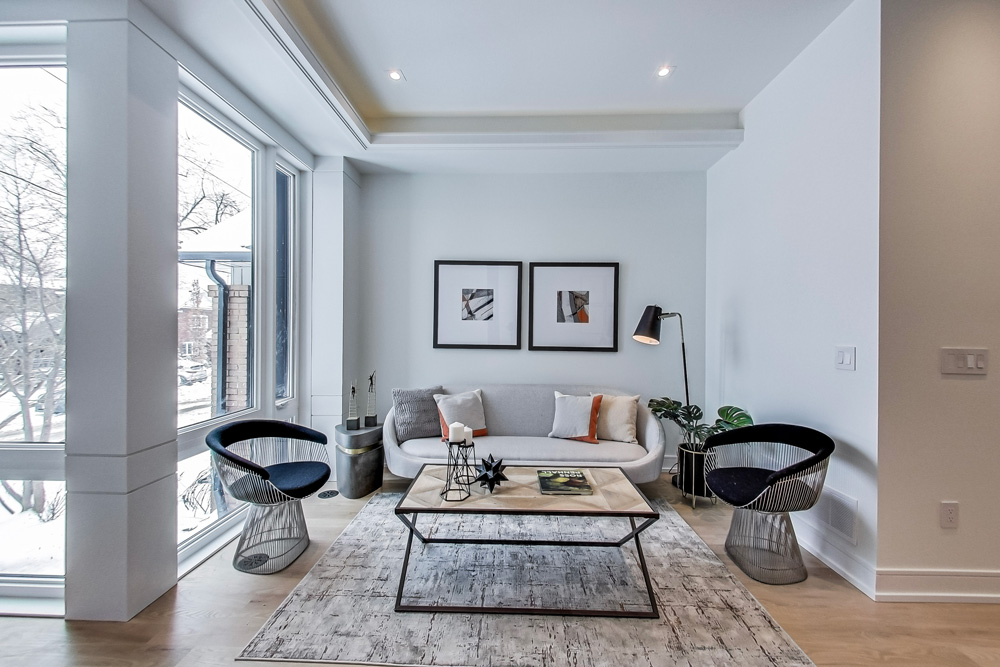
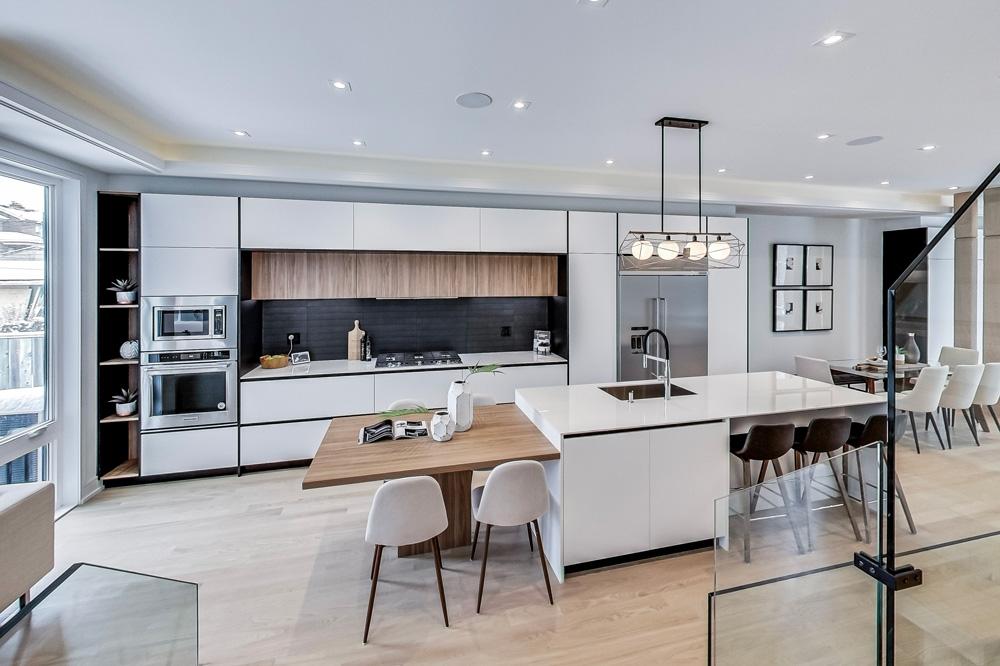
The main level features modern mat-finished Italian imported cabinets, a giant 48” side-by-side fridge, Italian light fixtures, a hand-made wall unit, and stylish European wallpapers.
The second floor features 3 spacious bedrooms, each having access to en-suite bathrooms, showers, and walk-in closets.
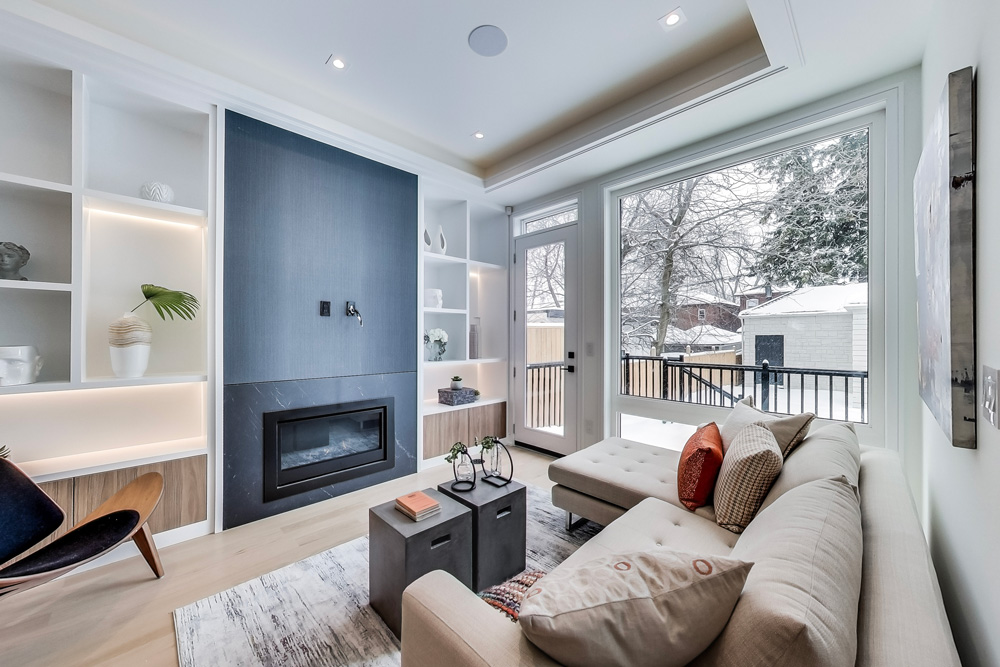
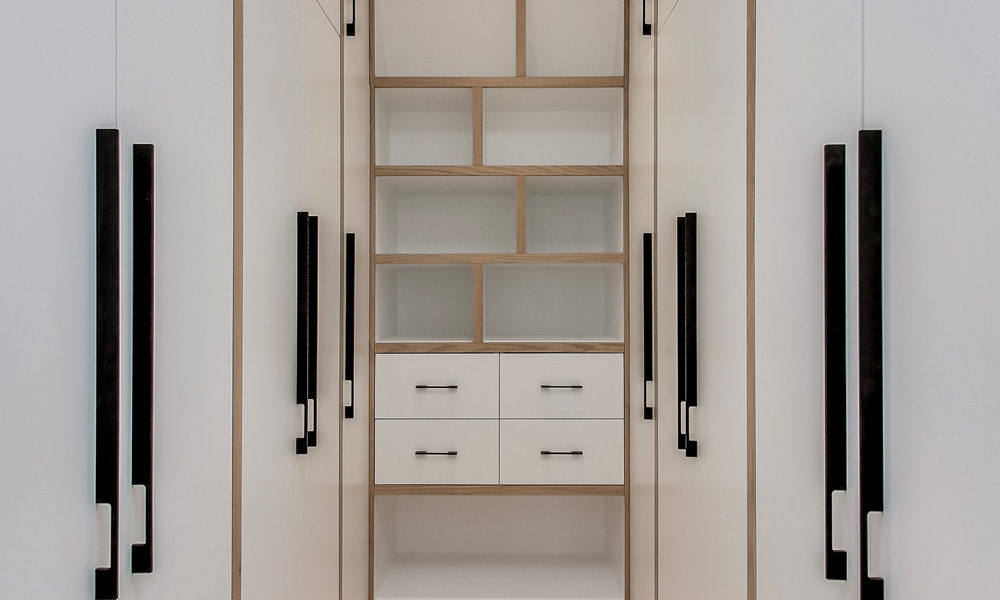
The third floor (the master bedroom) features a designated office space with its own windows inside the bedroom, a two-tone his and hers walk-in closet, and also his and hers en-suite washrooms.
Other features in this house include a modern hand-made bar shelving system in the basement, mahogany entrance door, solid interior doors (all rooms and closets), imported Italian tiles, floor to ceiling windows, glass railings, smart home system, and natural oak hardwood on the floors and stairs, and hand-made woodwork throughout the house.
The exterior materials in this project are stucco, natural wood, and ACM panels.
