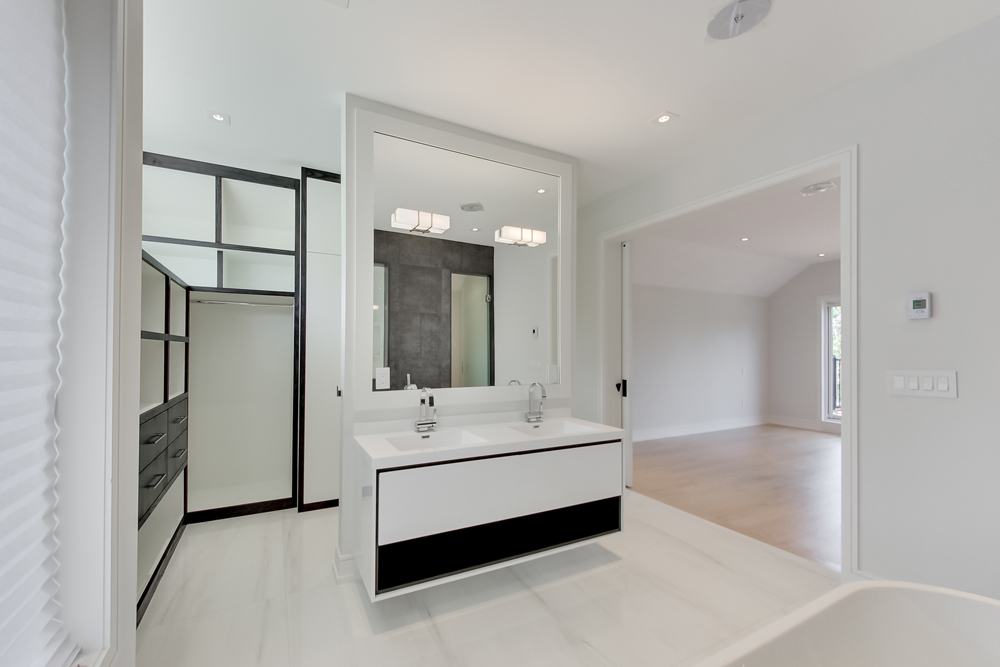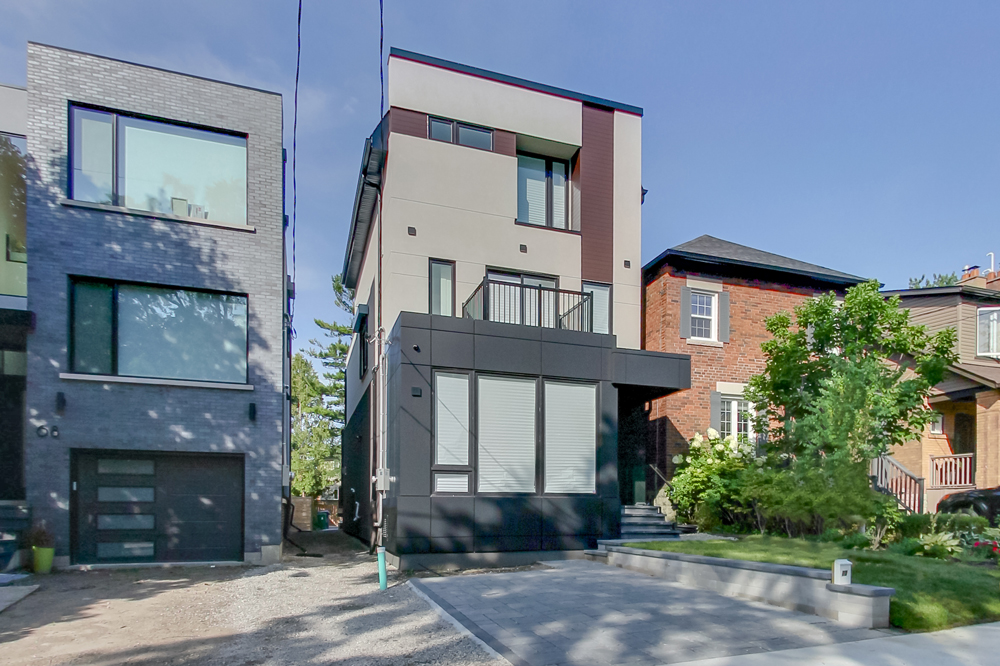
This three-story modern home is located in the trendy central Toronto community of Cedarvale.
This home boasts three above-ground levels (the master bedroom is one level on its own), a legal parking pad, and a flat rooftop patio. The house is about 2400 SQFT above ground and has another 800 SQFT in the basement.
The main level features a stylish open-concept floor plan, with a family room, dining room, and living room seamlessly connected in an elegant space. Also, a large gourmet kitchen and breakfast area, imported Italian cabinets, and a large wood deck on the back are other outstanding features.
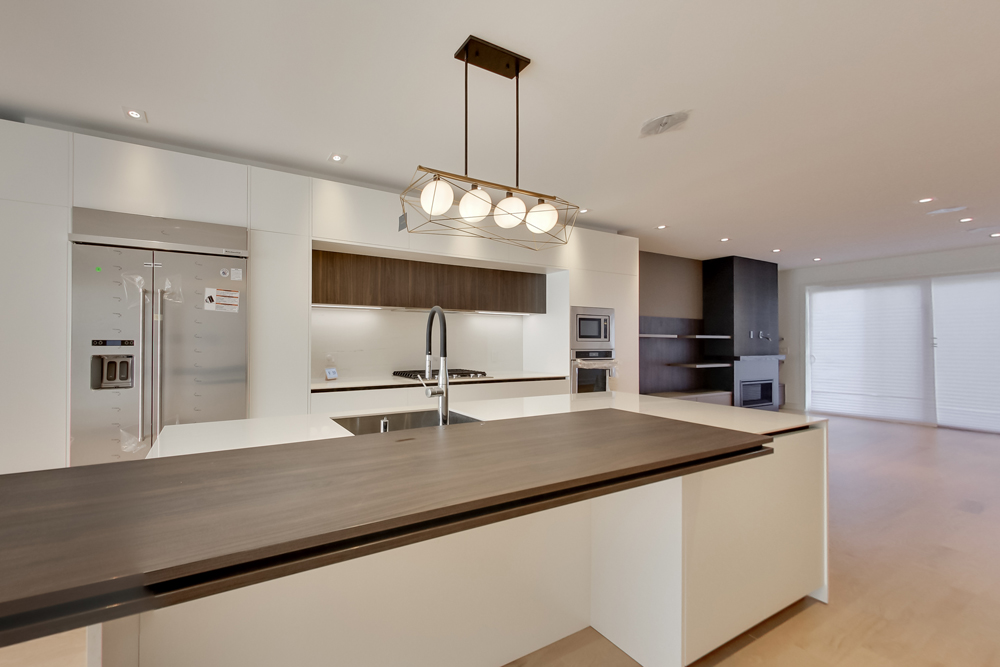
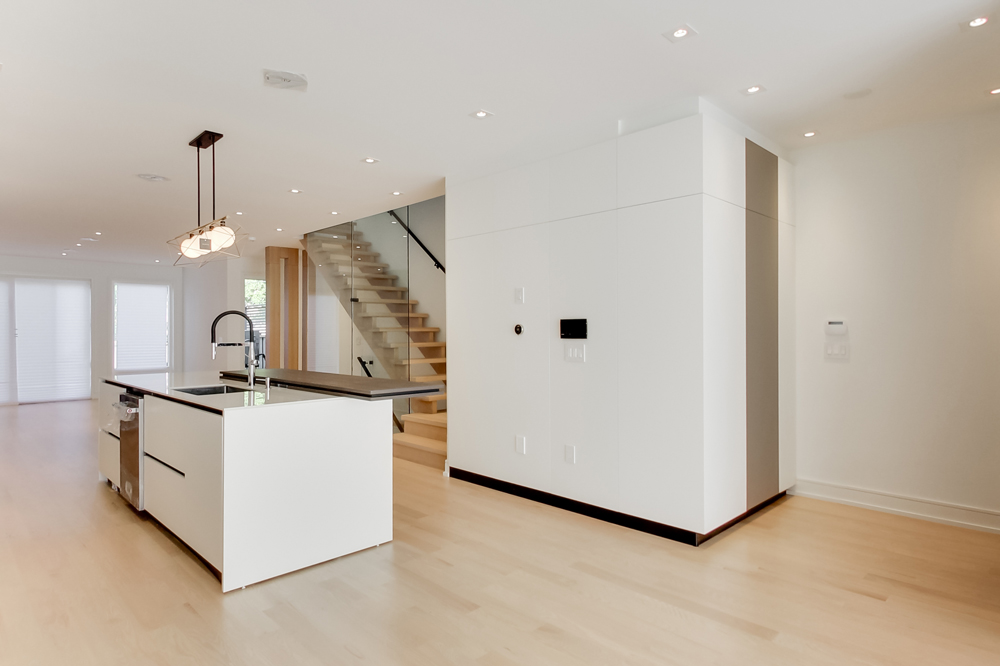
The second floor of this house has three bedrooms and a spacious laundry room, with all three bedrooms offering generous closet spaces and access to en-suite bathrooms.
The third floor (the master bedroom) features his and her walk-in closets and also his and her en-suite washrooms. The master bedroom has its own rooftop patio with a wood deck which provides the ideal space to relax in style and enjoy the unblocked views.
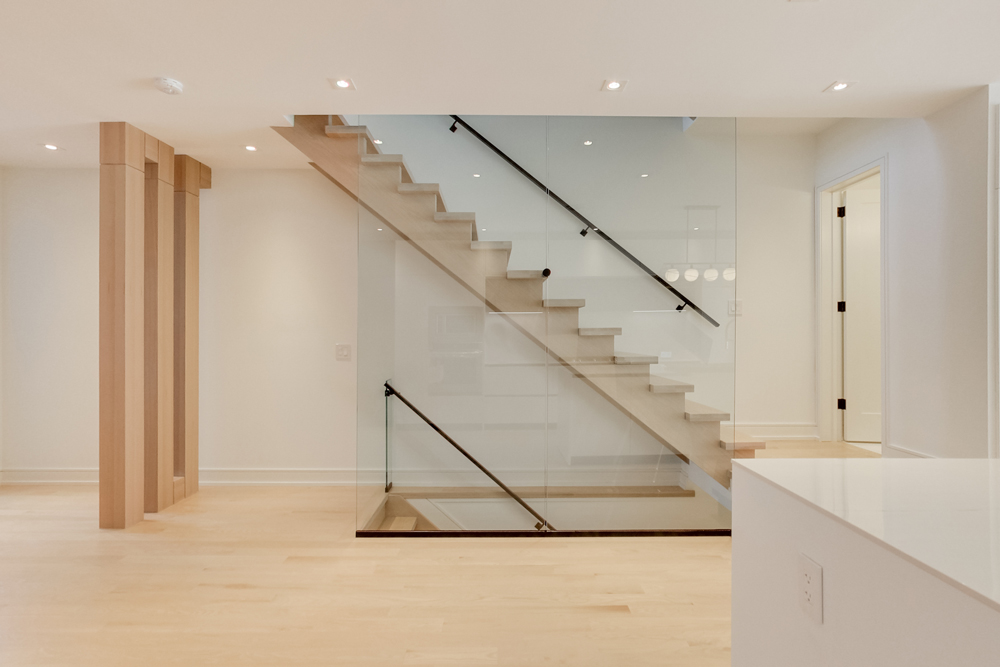
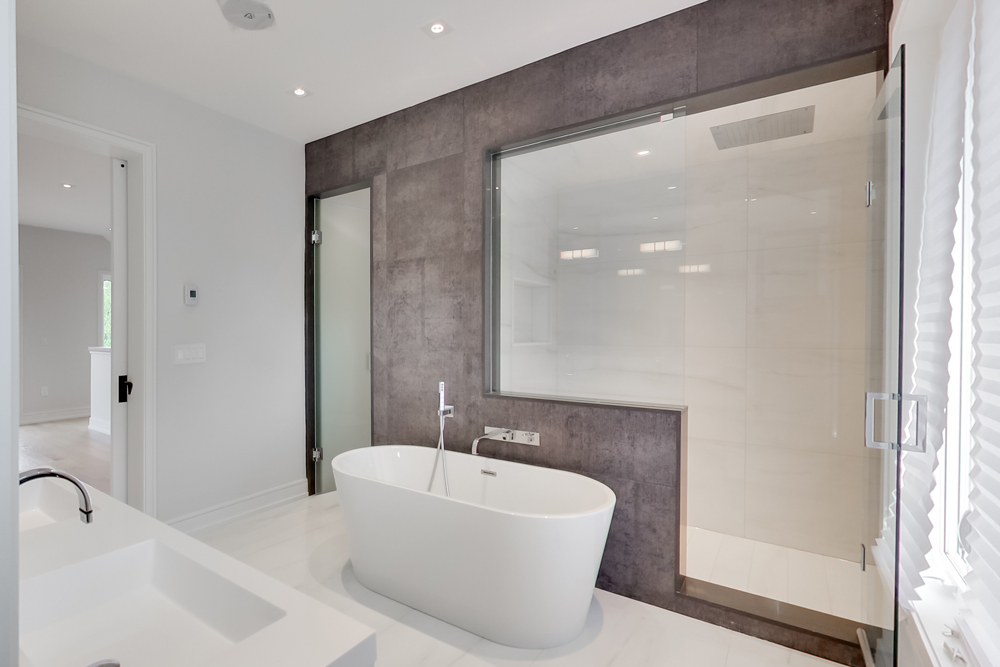
Other features in this house include mahogany entrance door, solid interior doors (all rooms and closets), floor-to-ceiling windows, imported Italian tiles, natural oak hardwood on the floors and stairs, glass railings, a smart home system, and hand-made woodwork throughout the house.
The exterior materials in this project are stucco, ACM panels.
